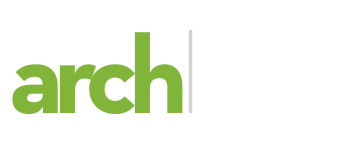Painting
- One colour paint type for ceilings and cornices.
- One colour for all walls, woodwork and doors.
- Two colour for render (if applicable), in-fills over windows (if applicable) , External doors and Electrical meter box unless otherwise specified.
- Ceiling/cornices. Colour: White. Type: flat.
- Walls. Colour: whisper white. Type: low/sheen.
- All doors internal doors colour: white. Type: Semi-gloss.
- External doors (outer skin) colour: TBA. Type: Semi-gloss.
- External door frames (outer skin) colour: TBA. Type: Semi-gloss
- Rendering colour: TBA. Type: external
- In fills over windows. Colour: n/a. Type: n/a
- Meter box. Colour: TBA. Type: external
- Porch ceilings and eaves lining (if applicable) colour: White. Type: external
- Staircase. Colour: N/A. Type: n/a
- Staircase Balustrades. Colour: n/a. Type: n/a
- 3 coats of paint (quality acrylic paint) to wall and 2 coats to ceiling (flat white).
- Woodwork & doors have 2 coats of paint with enamel as a top coat.
Floor coverings
- All wet areas, to be tiled, (unless otherwise specified on plan)
- All floor tiling to be tiled using the same tile size, colour and style. (minimum tile size 400x400mm) porcelain matt
- Shower walls, bath hob/side walls and above vanities to be tiled using the same size, colour and style (minimum tile size – 100x300mm)
- Bathroom(s), Ensuite, WC and Laundry to have tiled kickers.
- Above laundry trough minimum tile size – 100x300mm
- Bath(s) and Laundry troughs to be tiled past tap height.
- Showers to be tiled past shower screen height.
- Tiles at kitchen bench top to be tiled up to the height of overhead cupboards. (minimum tile size 100x300mm)
- Floor tile allowance up to $22 sqm.
- Wall tile allowance up to $25 sqm.
- Floor tiles. Colour/Size: builders range. Style: builders range. Grout: TBA
- Bath hob/side tiles. Colour/Size: builders range. Style: builders range. Grout: TBA. Laying style: standard
- Shower tiles. Colour/Size: builders range style: builders range. Grout: TBA. Laying style: standard
- Tiles above vanity bench top. Colour/Size: builders range. Style: builders range. Grout: TBA. Laying style: standard
- Tiles above laundry trough. Colour/Size: builders range. Style: builders range. Grout: TBA. Laying style: standard
- Tiles above kitchen bench top. Colour/Size: builders range. Style: builders range. Grout: TBA. Laying style: standard
- Borders in the shower (if applicable) Colour/Size: builders range. Style: builders range grout: TBA. Laying style: standard
- Borders on bath side wall (if applicable) Colour/Size: builders range. Style: builders range. Grout: TBA. Laying style: standard
- Carpet allowance up to $80 per lineal meter supply and install.
- All bedrooms to be carpeted unless otherwise specified on the plan.
- Carpet Type: Builders range. Colour: TBA
- Carpet underlay. Type: Builders range. Colour: n/a
- Aluminium strips. Type: aluminium. Colour: Chrome
- Modern floor tiles to all wet areas (bathrooms, ins. And laundry), up to $ 22 sqm
- Floor tiles to living areas.
Bathrooms and ensuite
- Laminated cupboard.
- 20mm stone vanity bench top.
- The size of showers as per design.
- All vanity units to include a mirror to the approximate height of the top of the shower screen.
- Acrylic bath tub.
- Dual flush toilet suites.
Shower screens
- Colour: silver glazing: clear
- Door type: pivot.
Heating & cooling
- Gas heating to all units.
Schedule of fittings
- Oven. Type: 600mm euro electric under bench oven fan forced. Colour: s.steel.
- Hotplate. Type: 900mm euro gas hotplate model. Colour: s.steel
- Range hood. Type: 900mm euro range hood model. Colour: s.steel
- Hot water boiler. Type: a storage unit 135 litres
- Kitchen sink. Type: Sink 1080 long colour: s.steel
- Vanity basin. Type: square basins. Colour: white
- Laundry trough. Type: trough & cabinet (white) colour: white
- Bath. Type: 1675 long x 750 wide. Colour: white
- Shower base. Type: shower base pro 900×900. Colour: white
- Toilet. Type: toilet s-trap. Colour: white
- Bath taps. Type: Taps. Colour: Chrome
- Shower taps. Type: Taps. Colour: chrome
- Basin taps. Type: Taps. Colour: chrome
- Sink taps. Type: Sink c.p. Colour: chrome
- Laundry taps. Type: Trade laundry pack c.p. Colour: Chrome.
- Entry door handle. Type: Builders range. Colour: Chrome
- Internal door handles. Type: Passage set lever. Colour: Chrome
Garage doors
- Front door type: panel lift door – slim line panel colour: TBA
- Front door motor: included: yes
- Rear door type: roller colour: TBA. Included: no
Concreting
- supply concrete to property as per plan
Landscaping
- not included

